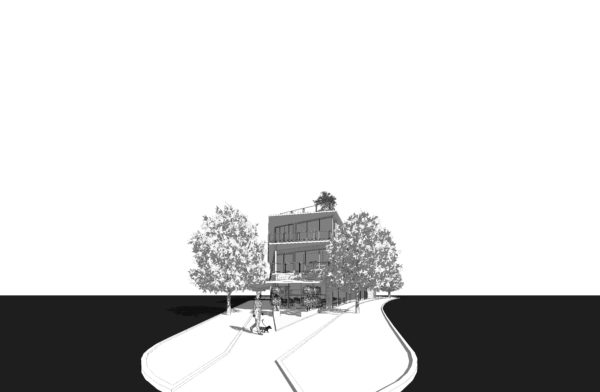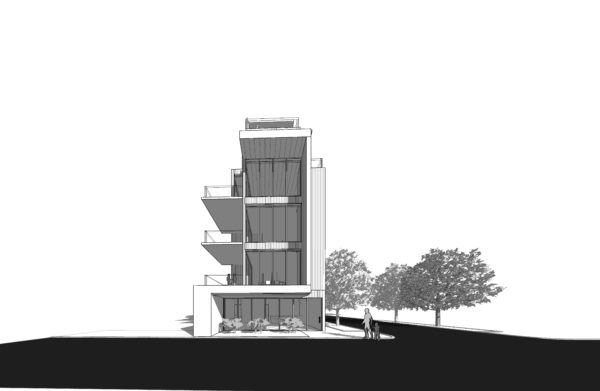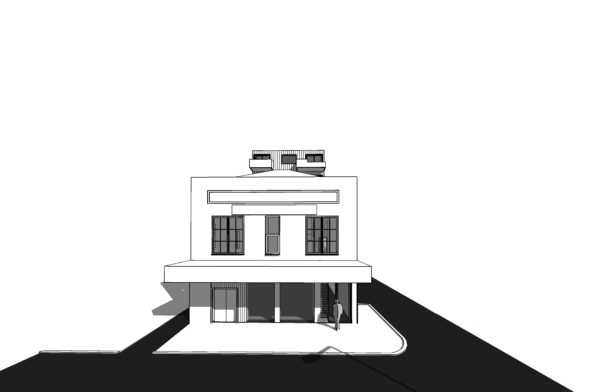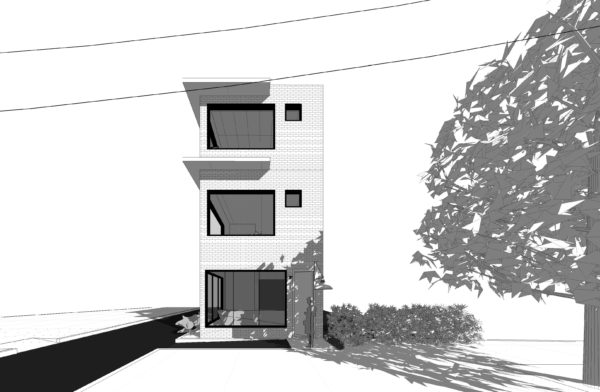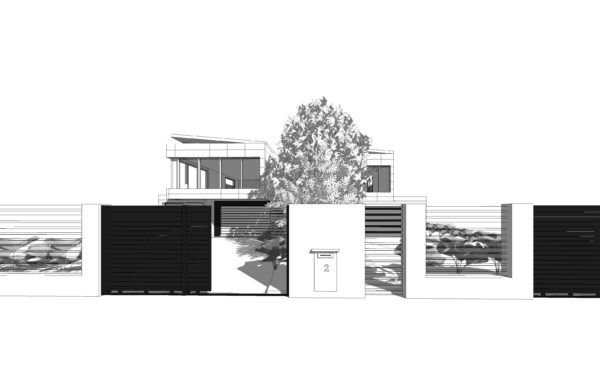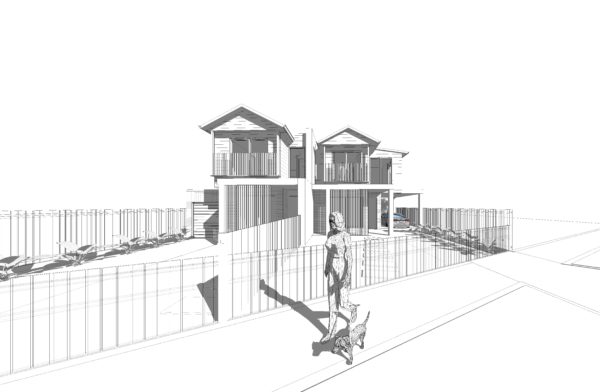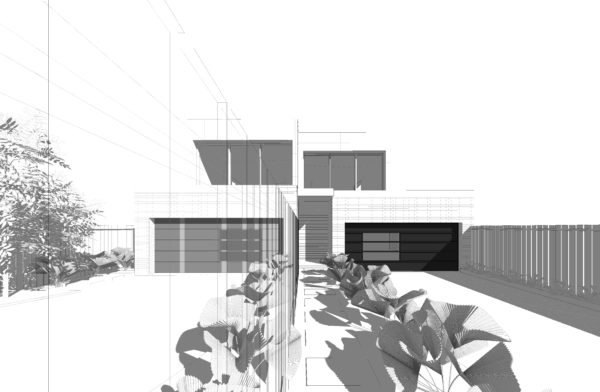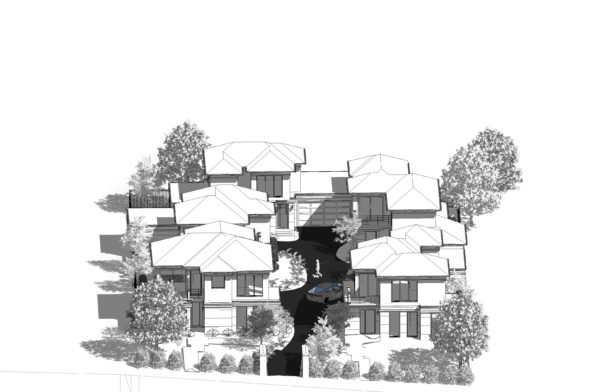Residential Development:
A partnership approach means peace of mind
Our portfolio of projects includes townhouses, multi-apartment and mixed-use developments.
The way we work is as a tight-knit team, with you at the centre. At the outset we provide a comprehensive fee proposal so you can budget every item needed to obtain the necessary permits and detailed working drawings.
Then we can prepare all the design and engineering documentation, manage the permit application process, deal with the relevant authorities and bring into the team any specialised consultants who may be required.
This streamlined approach means you can avoid the delays and costs involved in re-drafts and multiple submissions and be confident of having a complete design package ready to take to build.
